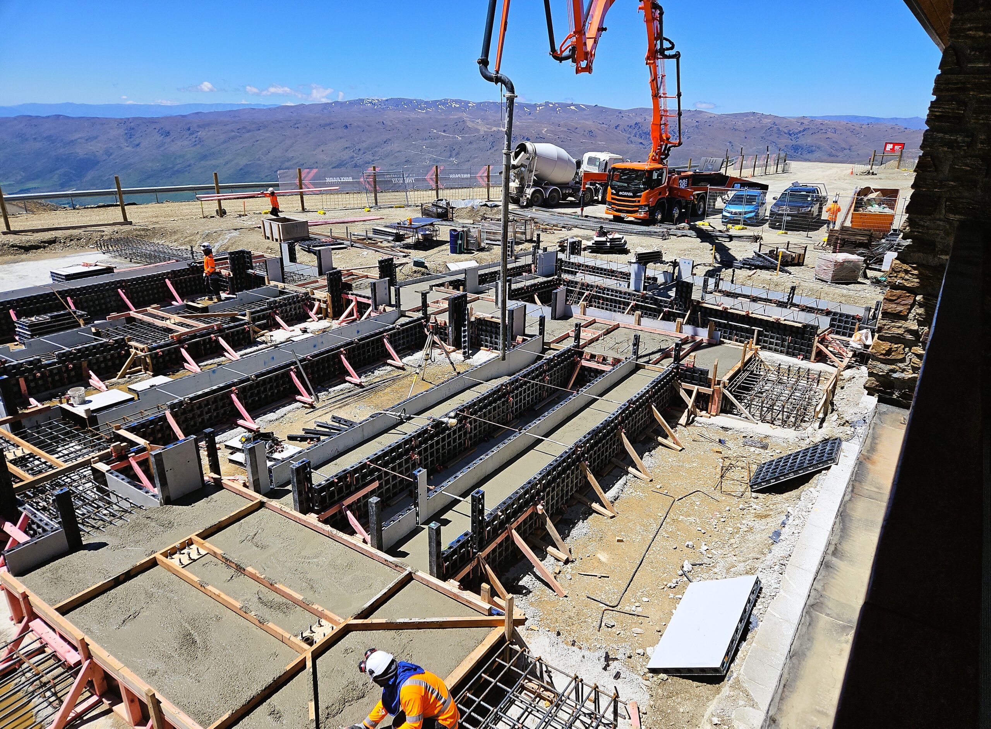
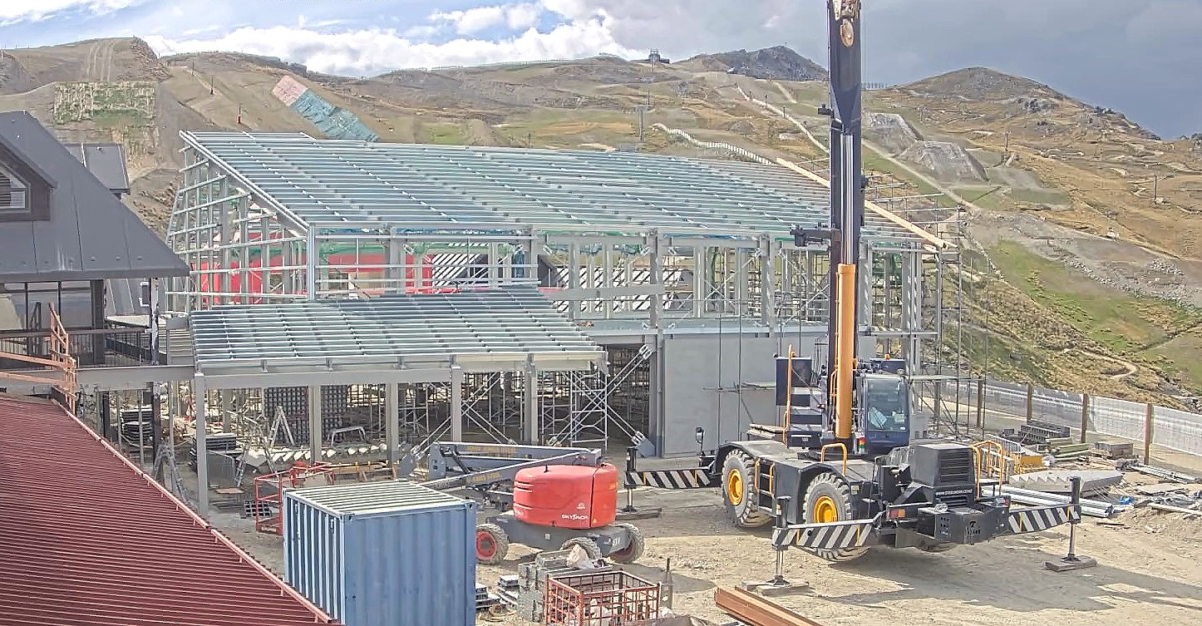
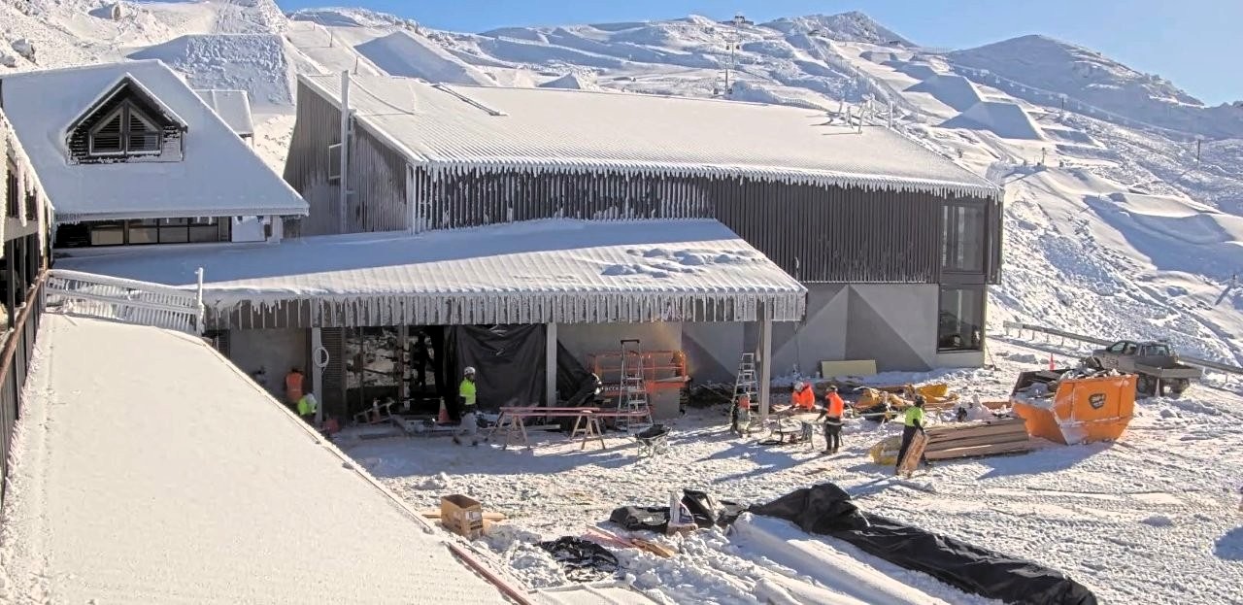
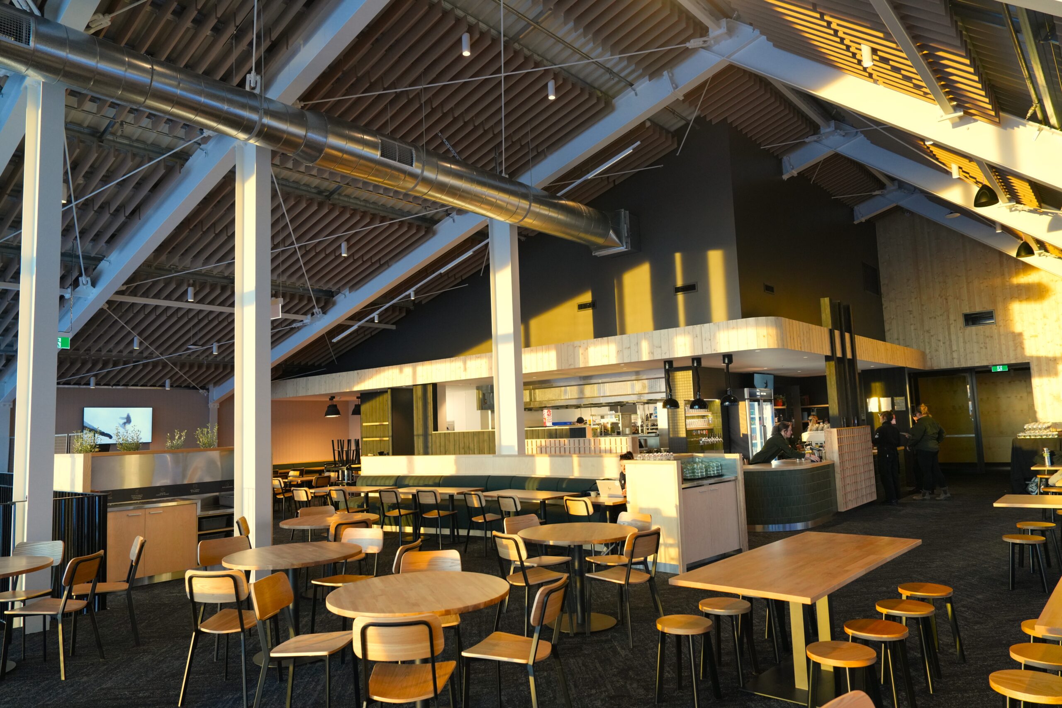
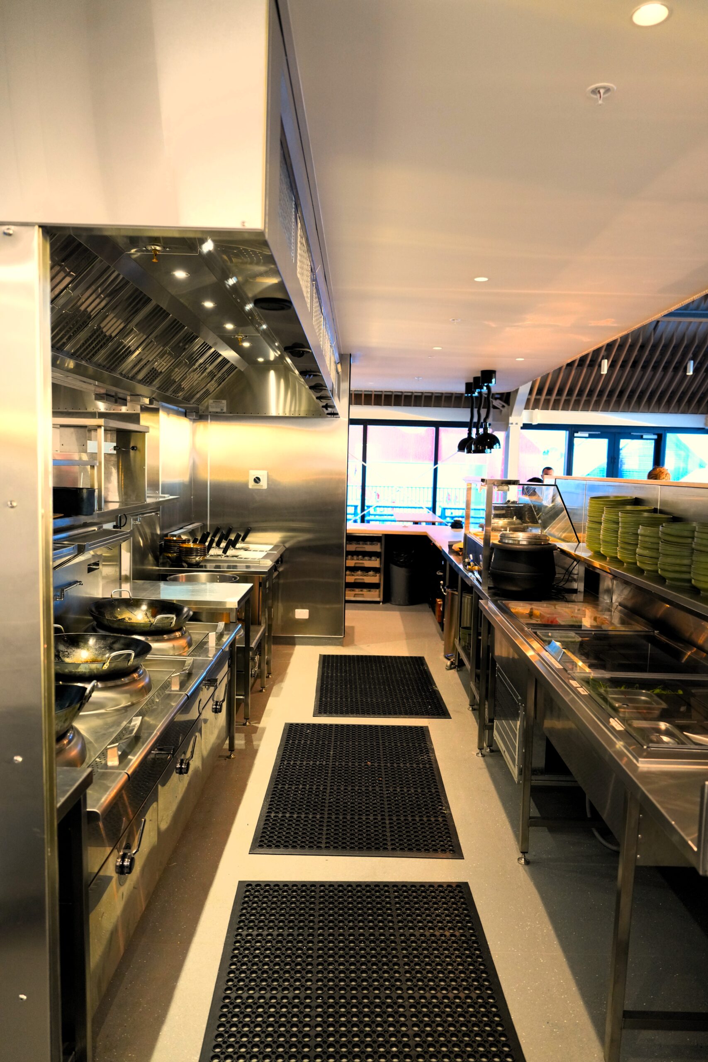
New Zealand’s biggest alpine playground is open!
The new Soho Basin Chairlift at Cardrona Alpine Resort was formally opened on Sunday 29 June 2025 along with the new two storey Food & Beverages and Retail Building. The new chairlift provides access to wider mountain terrain and significantly increases the capacity of the ski field to make it the largest in NZ.
The Envision Eighty20 team, working alongside RealNZ, and a committed consultant and contractor/supply team, developed the design and managed the construction of the new 230-seat restaurant and retail facilities on the mountain which will serve the anticipated increase in skier numbers this season.
Some of the key challenges the team had to contend with included the extremely tight delivery programme, the location and environment of the site and coordinating works around the client’s summer activities on the mountain.
To meet the rigid 2025 ski season opening date the consenting, design, construction and fitout activities were integrated into a fast-track delivery programme with key activities progressing in parallel with one-another. The final approval to proceed with the development was provided by RealNZ following the receipt of Resource Consent on the 18 October. At this date the project was still in concept design, so the Building Consenting was split into three stages to allow the construction to commence at the earliest possible time. Building Consents were approved by QLDC on the 7 November 2024 for foundations, 17 December 2024 for superstructure and 6 March 2025 (three months before the first handover date) for the architectural and building services. The structural steel contractor prepared fabrication drawings in parallel with the structural engineer’s design and then fabricated the steelwork during the QLDC Building Consent processing phase. The two-storey structural steel frame commenced erection the day consent was approved and the contractor worked through the Christmas / New Year’s period. Similarly, the specialist 10m high m tall curtain wall system which utilised 39mm thick double-glazed panels and 200mm deep aluminium sections to sustain the ultimate design wind speeds of 300km/hr needed to be ordered in November 2024 to meet the installation programme of early March 2025. The window dimensions for all the exterior windows and doors needed to be agreed in November 2024 and the structural and architectural design had to be developed around the sizes with only a 10mm tolerance.
With the site being at an altitude of 1,650m the project experienced snow several times during the construction period, even in mid-December. Near the end of May 2025, when the snow set in permanently the logistics of getting trades and services to site became problematic with some trades needing to be ferried up and down the mountain.
Envision Eighty20 would like to say a huge thanks to the collaborative approach by the project team’s and their passion and commitment to see the project completed on programme (consenting by QLDC, the design consultants, the contractors and suppliers). Also, a big thanks to the Cardrona team for your support and believing in us, that it could be done!